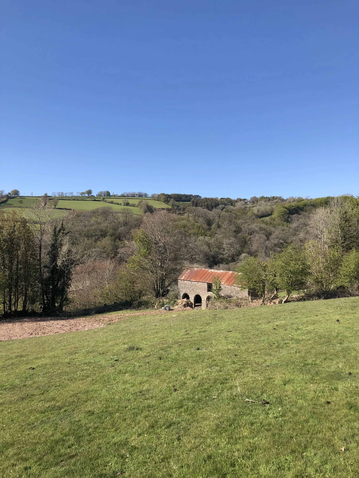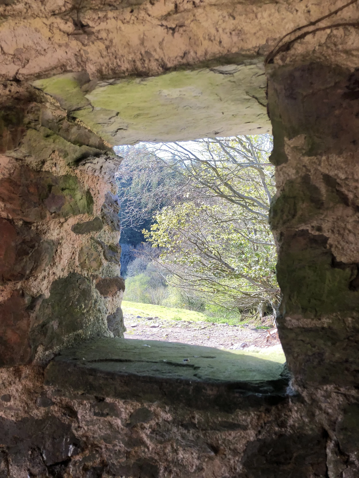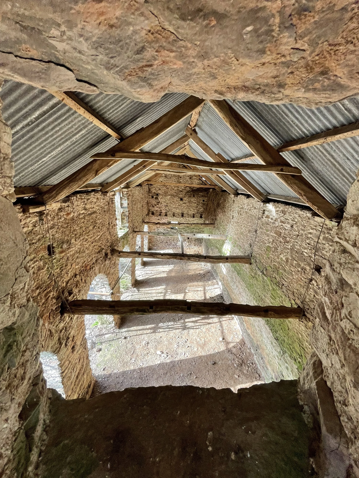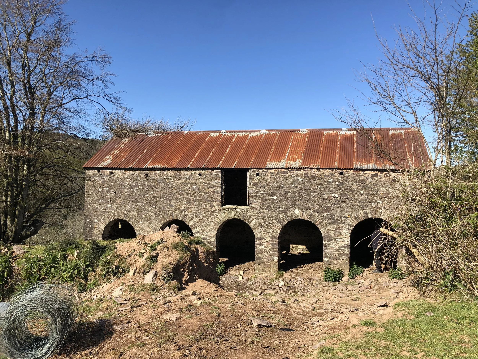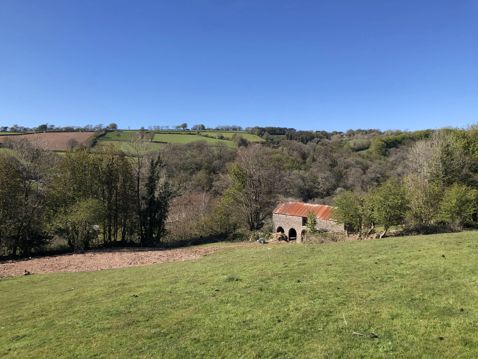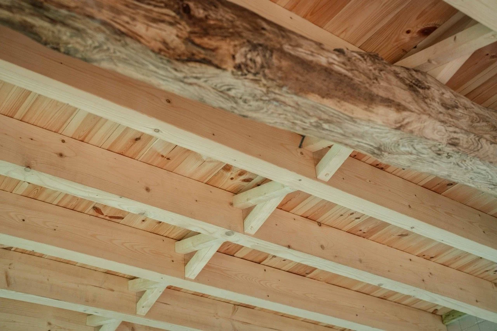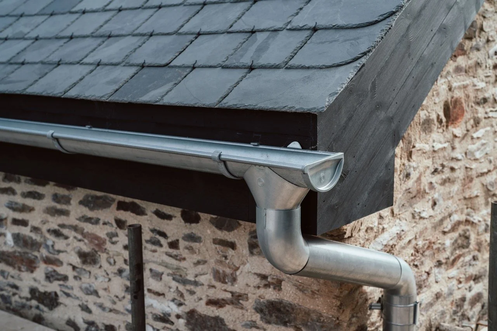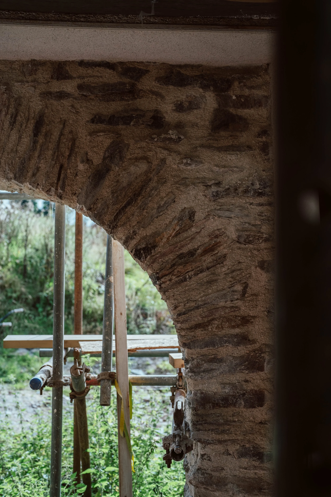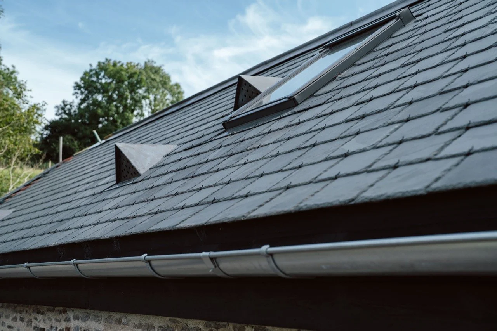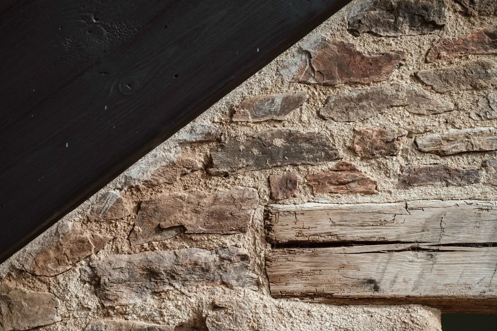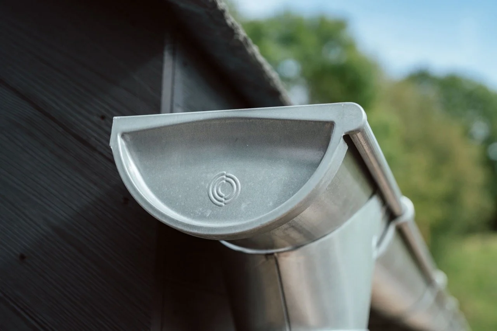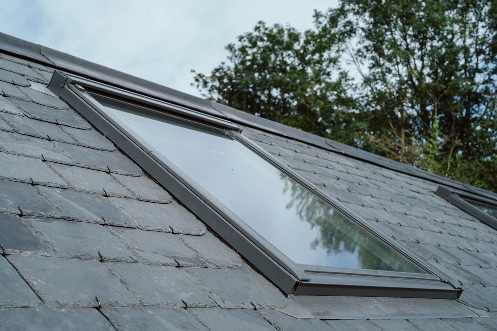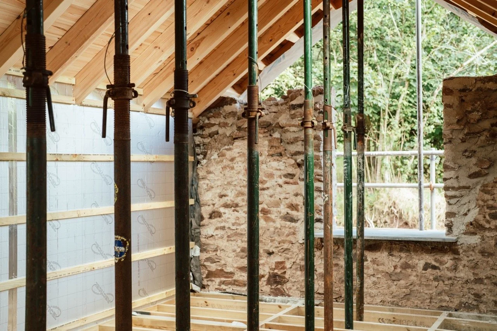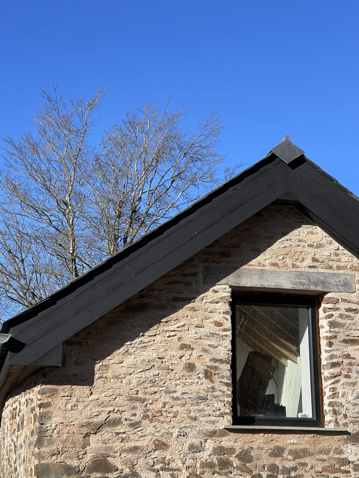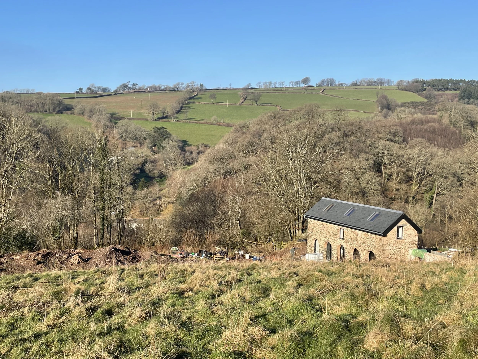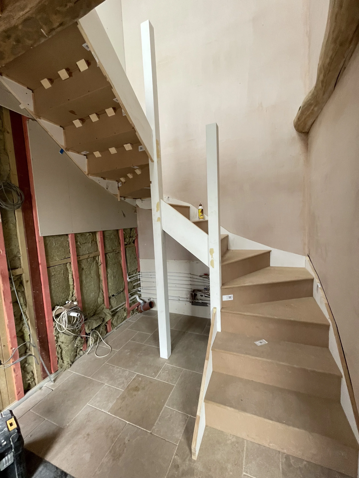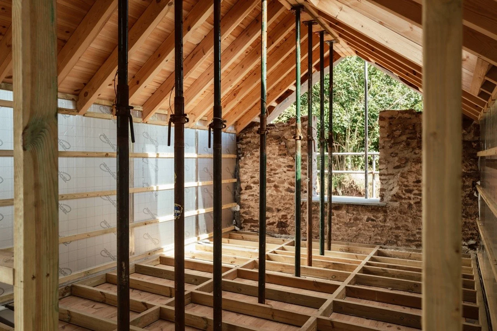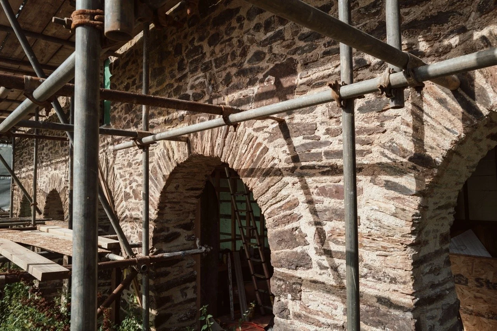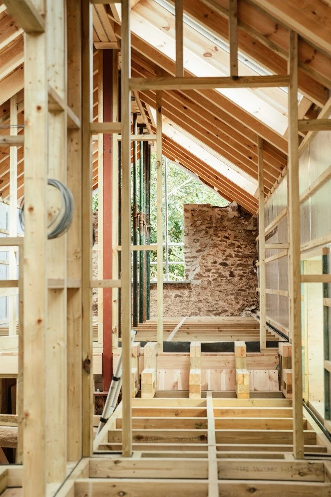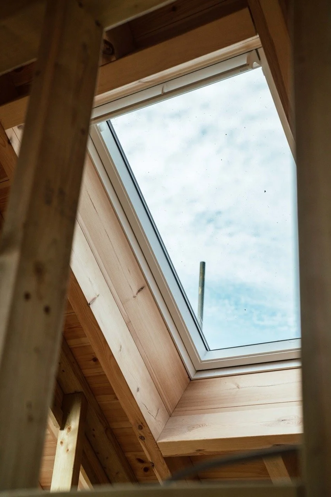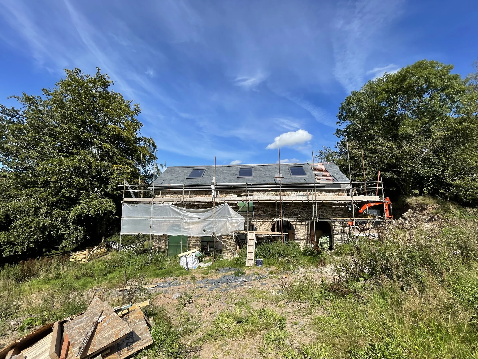Millbridge Barn
Loxhore, North Devon
Project overview
Ongoing Summer 2025
Perched on a hillside in Loxhore, North Devon, Millbridge Barn is a sympathetic conversion of a 19th-century shippon barn - once home to livestock, and now steadily transforming into a warm, character-filled home.
This ongoing project is another personal one for us. As both clients and builders, we’ve taken great care to honour the building’s original features while reimagining it as a comfortable and practical living space. The conversion will include two bedrooms, two bathrooms, and a secluded walled cottage garden with a sauna.
One of our favourite details is the original stone arches along the barn’s south elevation, now repurposed as striking, south-facing windows that fill the space with natural light. Along with exposed rafters and a herringbone strut throughout the ground floor, these features celebrate the building’s agricultural heritage while bringing in texture, warmth and contemporary touches.
The design is deliberately simple and honest, blending traditional materials with clean, modern finishes. From the traditional lime re-pointing, to the soft garden landscaping, every element has been considered to keep the soul of the barn intact.
We can’t wait to share the final result later this year. Watch this space.
Key Features
Original south-facing archway openings with retractable sliding doors
Exterior re-pointed in traditional lime
Structual integrity of building restored without need to replace orginal stone walls, using a steel lasso and concrete ringbeam system
Exposed fire treated joists with herringbone strut and restored orginal beams across groundfloor ceiling
Underfloor heating throughout groundfloor
Installation of new slate roof and electric velux windows to let natural light into bedrooms
Walled cottage garden with sauna and seating area
2 bedrooms, 2 bathrooms
Vaulted ceilings upstairs with exposed fire-treated rafters

