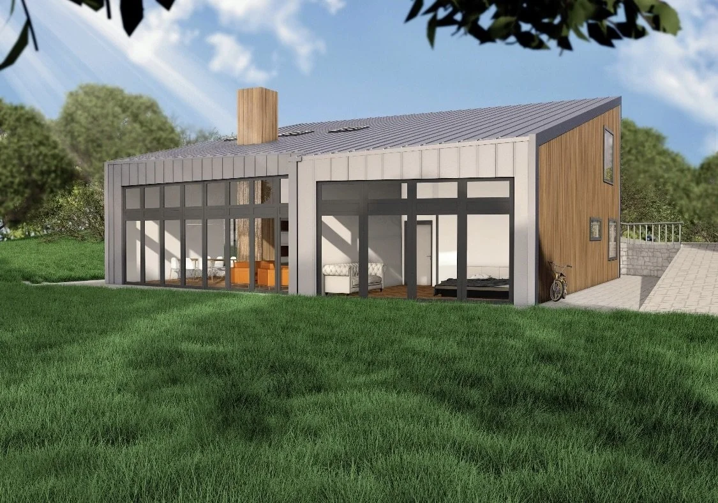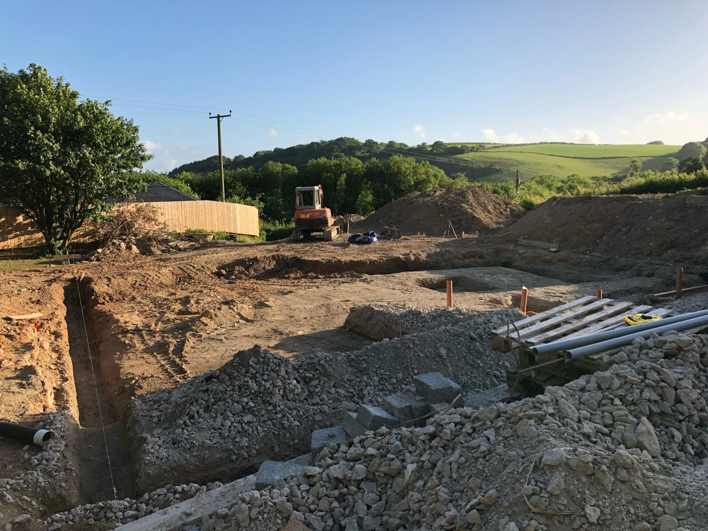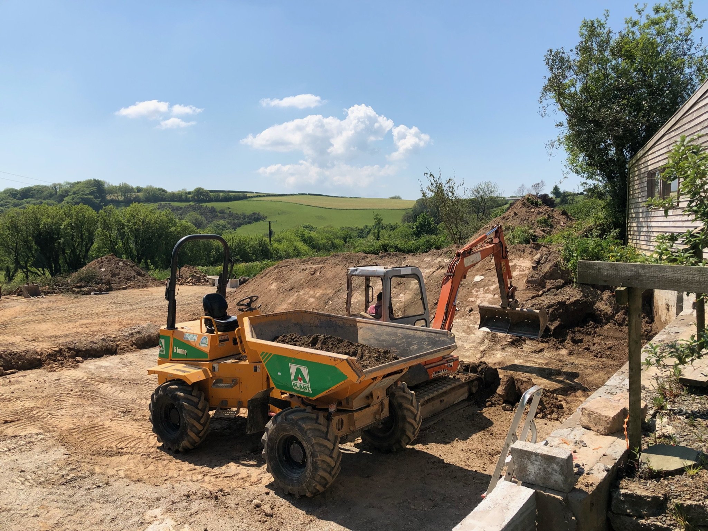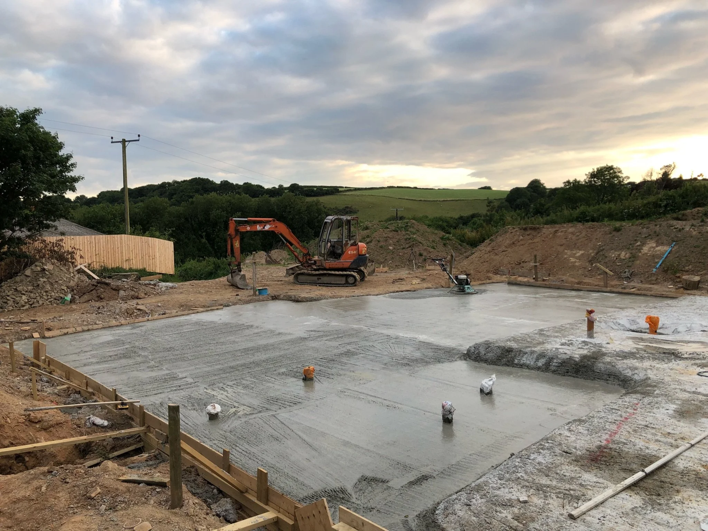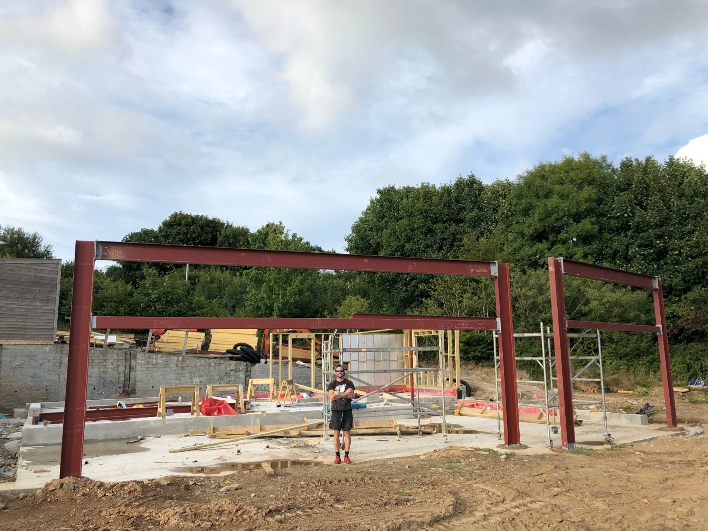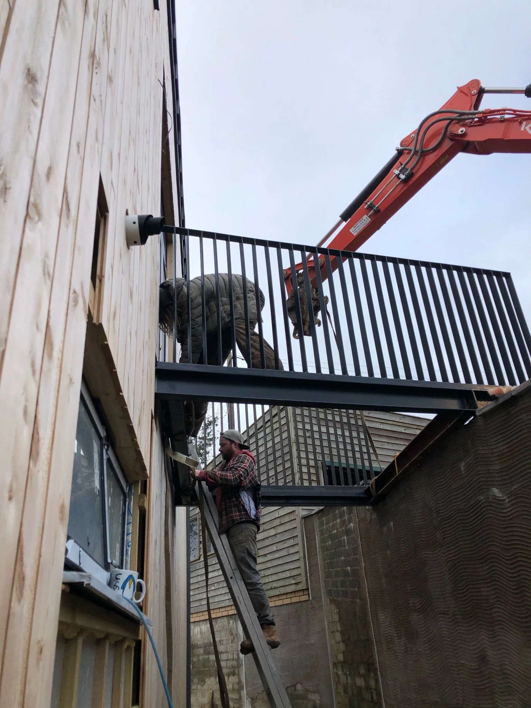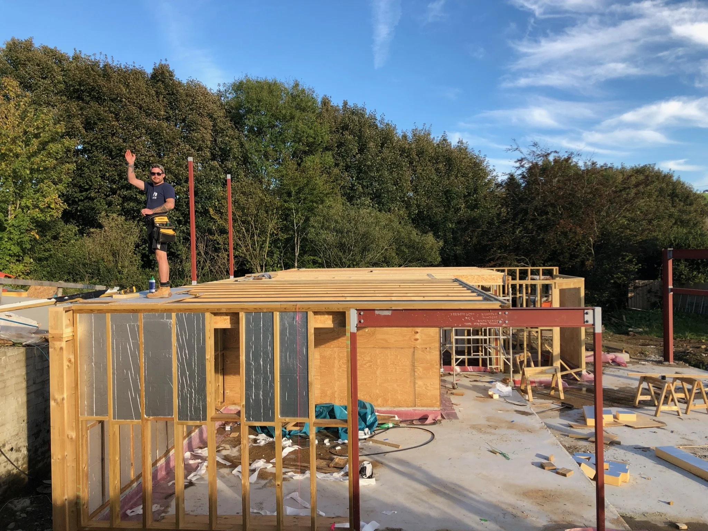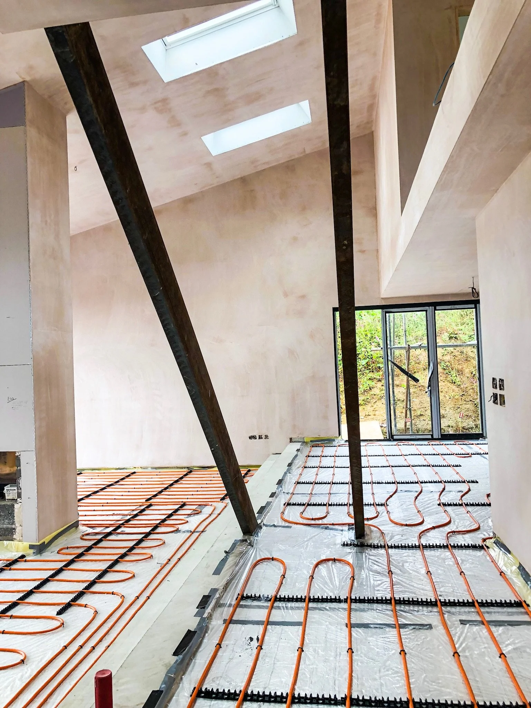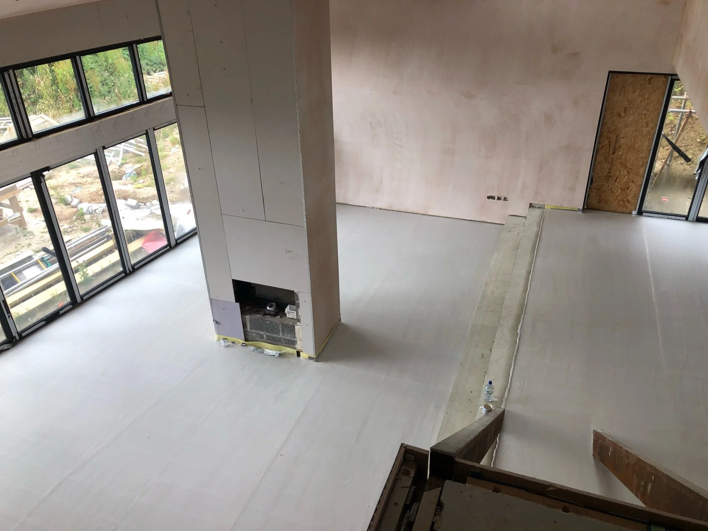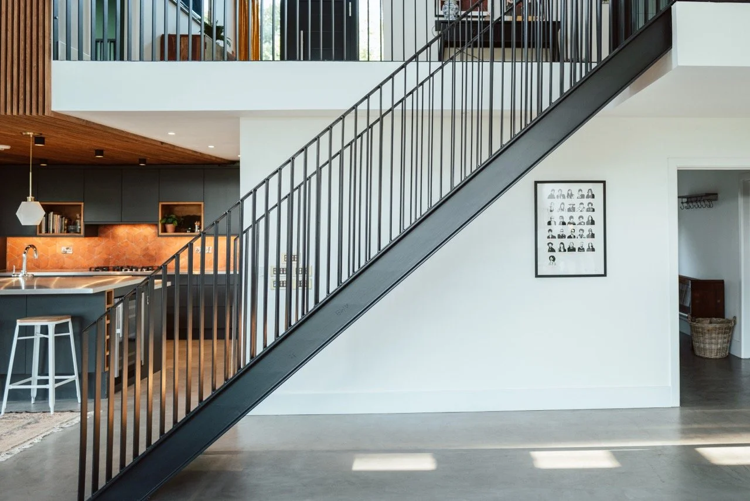Caddecleave House
Kentisbury, North Devon
Project overview
Completed Spring 2020
Set in the quiet hamlet of Kentisbury, North Devon, Caddecleave House is a 270m² timber-framed new build, designed and constructed entirely by us. From groundworks and structural design to the final finishes and landscaping, this was a deeply personal project, and one that ultimately inspired the launch of Kohtalo Construction.
We acted as both client and contractor on this build, collaborating with a structural engineer and architectural technician to ensure the design was efficient, compliant, and future-proof, without compromising on aesthetics or craftsmanship.
The house sits on a one-acre plot and was carefully designed to sit softly within its rural setting. We clad the exterior in zinc and natural cedar, which silvers over time and helps soften the modern angular form. The result is a contemporary home that feels connected to its landscape.
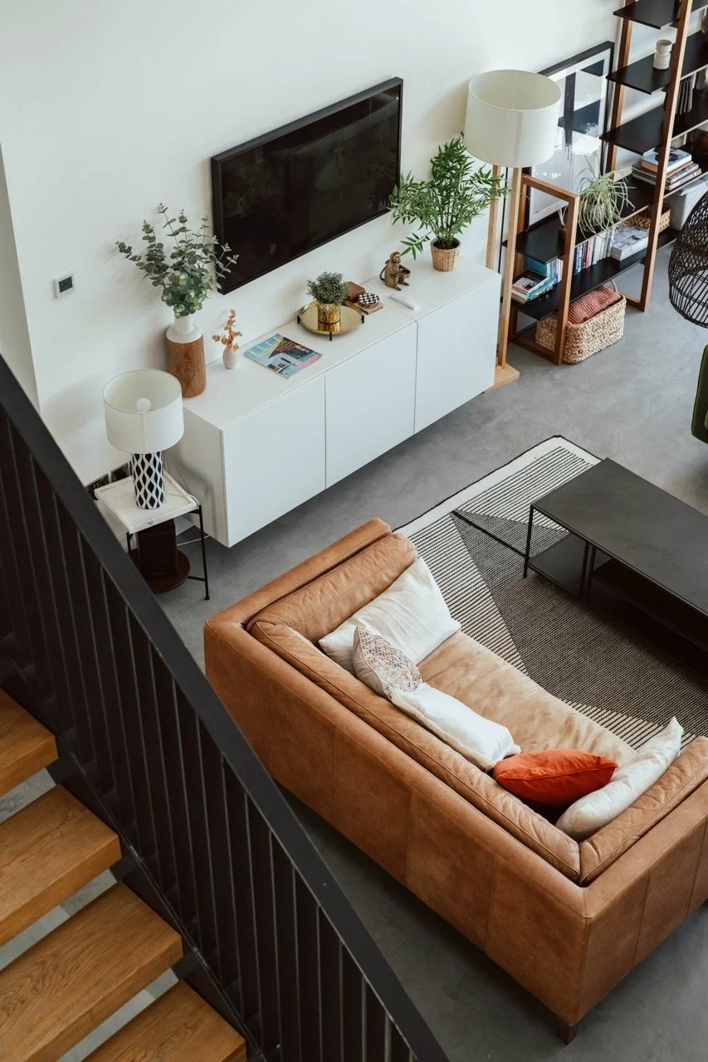




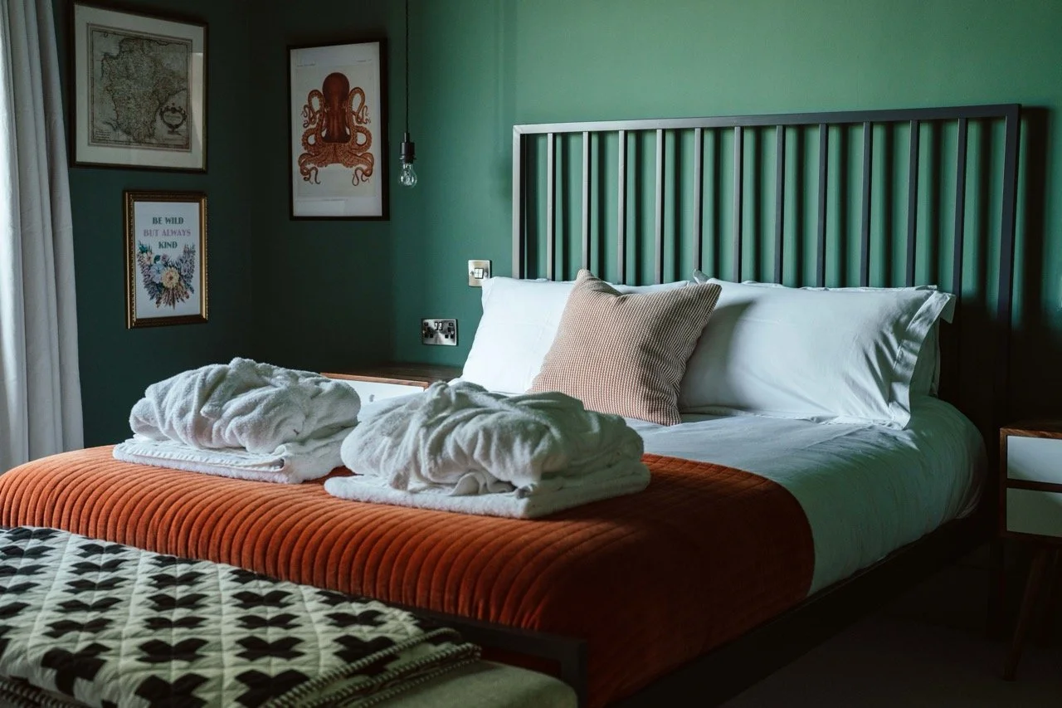
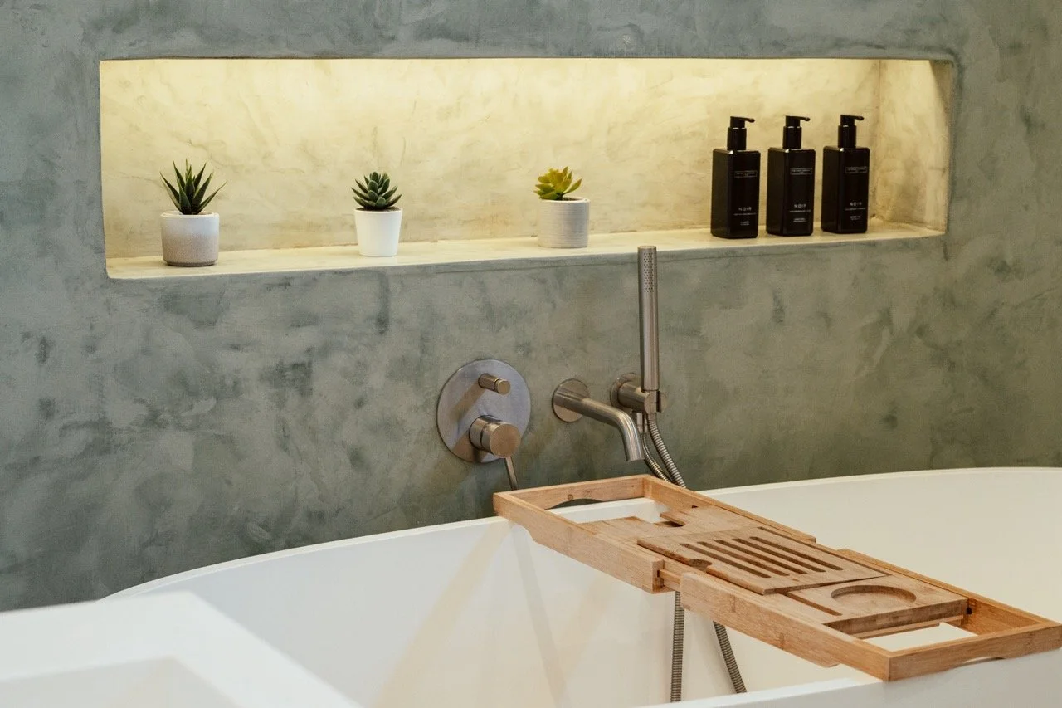










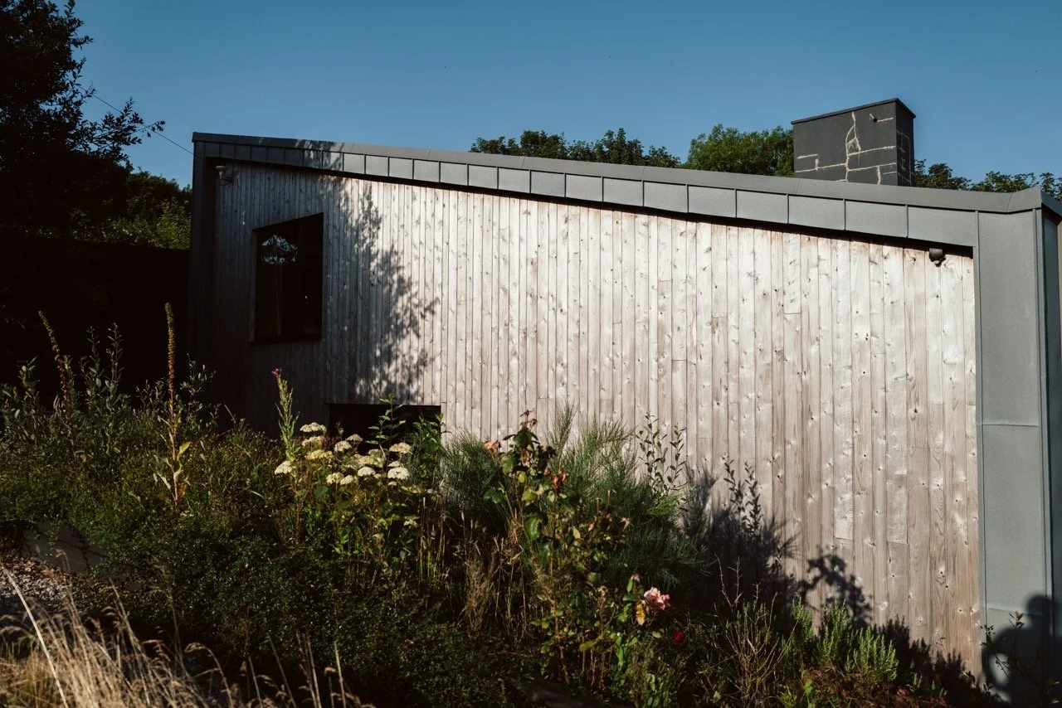
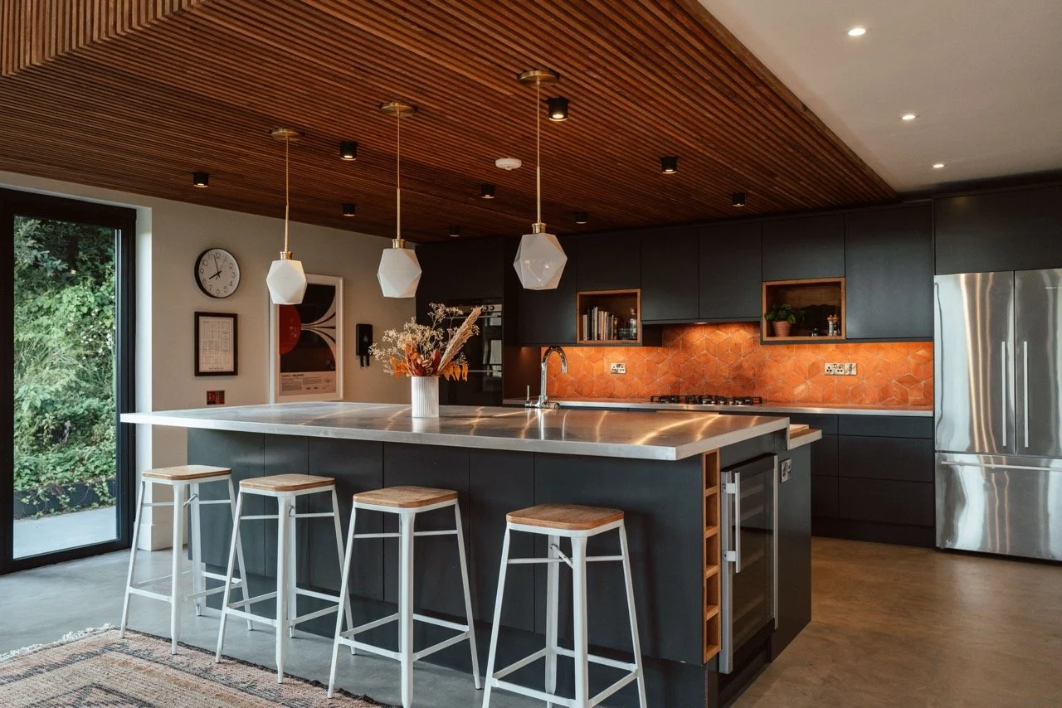




Key Features
Timber frame construction with super-insulated walls for energy efficiency
Grand double-height ceilings in the main living areas and master bedroom
A split level floor and double-sided fireplace dividing the open-plan living space into zones
Custom oak-clad ceiling and wall to add warmth and texture
Seamless microcement flooring with full underfloor heating throughout
Glide-and-slide retractable doors opening the living area and master bedroom onto the patio and garden
Custom welded steel staircase and balustrades with hand-finished oak treds
Custom oak window seats and surrounded in bedrooms
Paved bridge from driveway to the front door on the first-floor
High end paint finishes across all room
The internal layout includes four bedrooms, three bathrooms, an open yet zoned kitchen/living/dining space, a separate utility room, and outbuildings – all arranged to maximise light, flow and connection to the outdoors. We also completed the hard landscaping, retaining walls, and garden design to fully integrate the house with its surroundings.
Project Notes & Final Thoughts
The build spanned two years and was completed in 2020 - during the height of the COVID-19 pandemic. Like many projects at the time, we faced supply chain delays and material price increases, but we were able to adapt with on-the-go design changes and flexible planning. The result is a home that not only met but exceeded our original vision.
As both builder and end user, this project was incredibly rewarding. It taught us so much, and more importantly showed us how much we love the overall build process. Caddecleave House was the spark that led to Kohtalo Construction’s creation, and it remains a project we’re deeply proud of.
